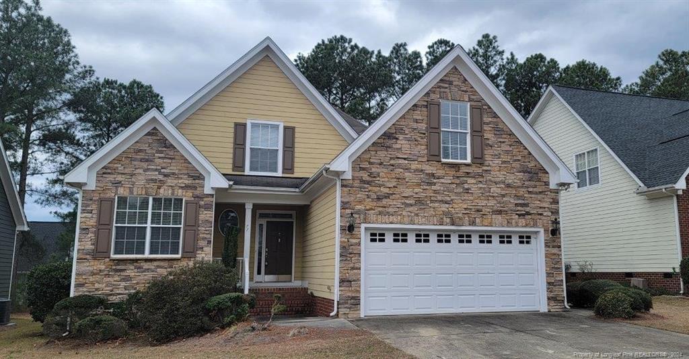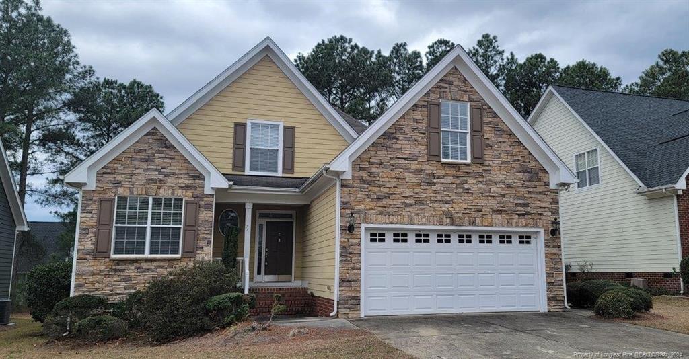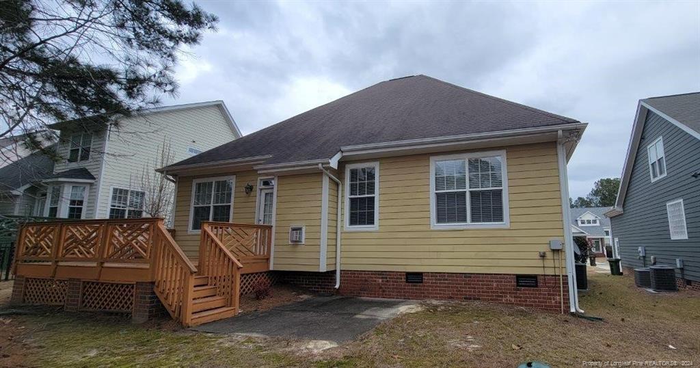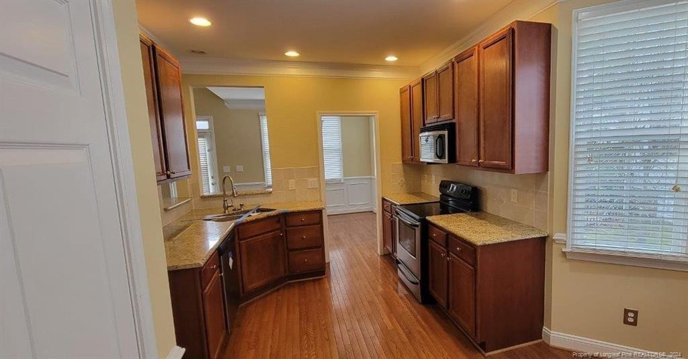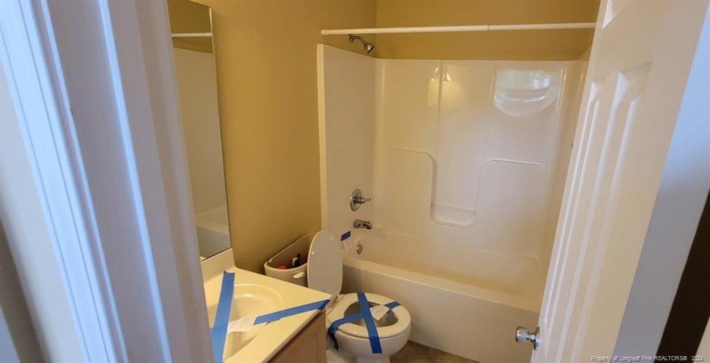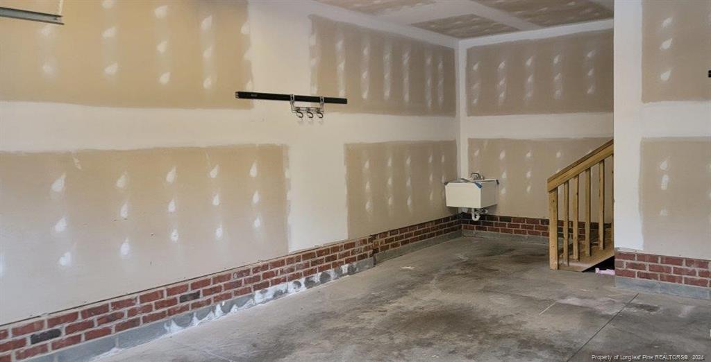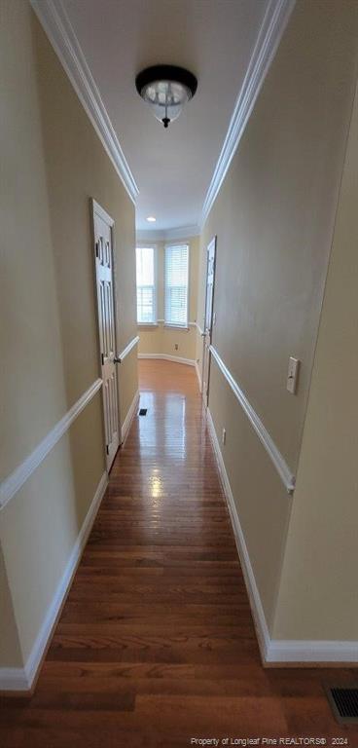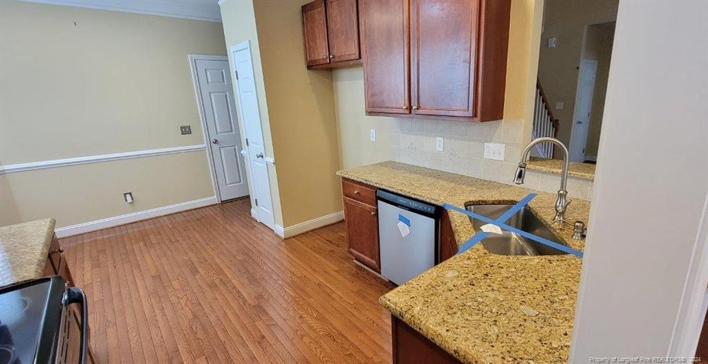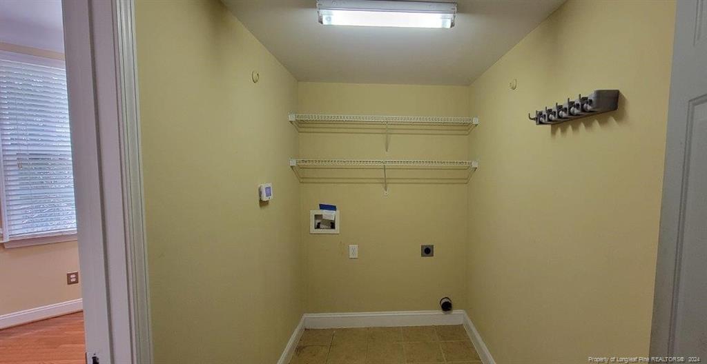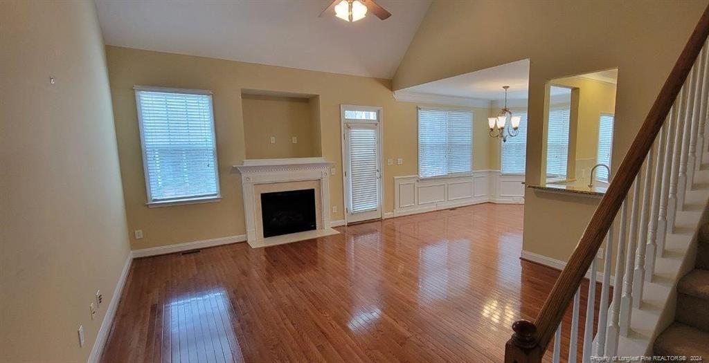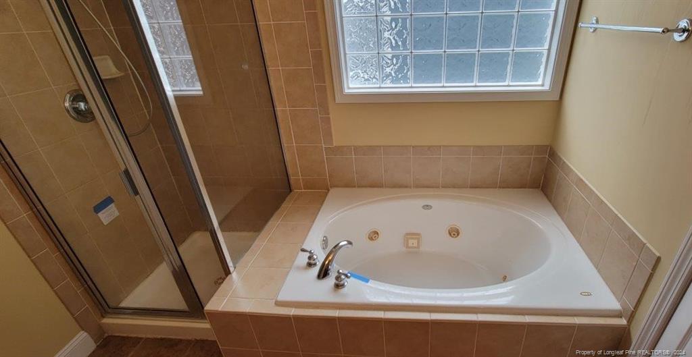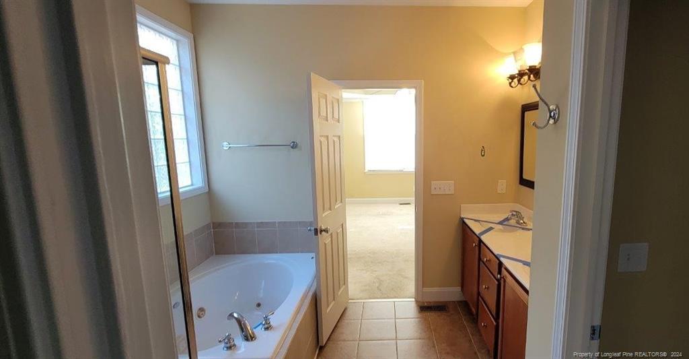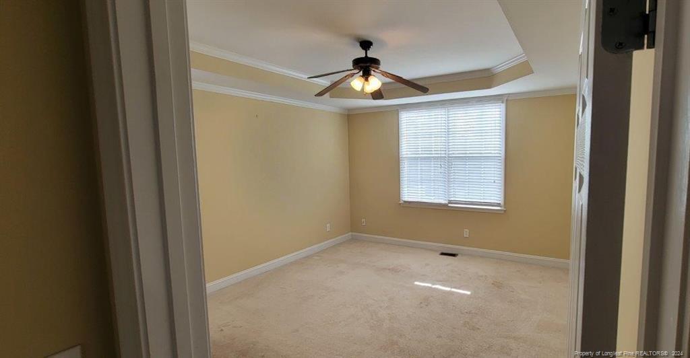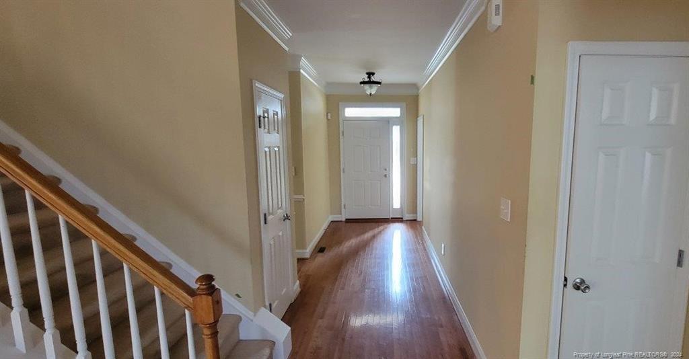77 Cottswold Lane, Spring Lake, NC 28390
Date Listed: 03/07/24
| CLASS: | Single Family Residence Residential |
| NEIGHBORHOOD: | ANDERSON CREEK CLUB |
| MLS# | 721020 |
| BEDROOMS: | 4 |
| FULL BATHS: | 3 |
| HALF BATHS: | 1 |
| PROPERTY SIZE (SQ. FT.): | 2,201-2400 |
| LOT SIZE (ACRES): | 0.17 |
| COUNTY: | Harnett |
| YEAR BUILT: | 2006 |
Get answers from AC Realty
Take this listing along with you
Choose a time to go see it
Description
Very Nice 4 Bed, 3.5 bath home located in the gated golf community of Anderson Creek Club! Home boasts open floor plan with high ceilings and main bedroom/bath suite on lower level as well as another spacious lower-level bedroom with nearby full bath. The Upper level has large, finished bonus room with closet that can be a 5th bedroom or family/entertainment room, etc. Kitchen equipped with granite countertops and a plenty of cabinetry. The monthly HOA dues include yard maintenance and internet service. Located within normal commute to Fort Liberty and surrounding points of interest. This home is priced to sell. Offered As-Is, Where-Is. This property may qualify for Seller Financing (Vendee). DOES QUALIFY as of 4/1/2024
Details
Location- Sub Division Name: ANDERSON CREEK CLUB
- City: Spring Lake
- County Or Parish: Harnett
- State Or Province: NC
- Postal Code: 28390
- lmlsid: 721020
- List Price: $314,000
- Property Type: Residential
- Property Sub Type: Single Family Residence
- New Construction YN: 0
- Year Built: 2006
- Association YNV: Yes
- Middle School: Overhills Middle School
- High School: Overhills Senior High
- Interior Features: Breakfast Bar, Double Vanity, High Speed Internet, Living/Dining Room Combination, Separate Shower, Vaulted Ceiling(s), Bath-Jetted Tub, Bath-Separate Shower, Ceiling Fan(s), Granite Countertop, Laundry-Inside Home, Laundry-Main Floor, Master Bedroom Downstairs, Other Bedroom Downstairs, Security System, Smoke Alarm(s), Trey Ceiling(s), Tub/Shower, Walk In Shower, Walk-In Closet, Windows-Insulated, Family Room, Kitchen, Laundry
- Living Area Range: 2201-2400
- Dining Room Features: Breakfast Area, Living/Dining
- Flooring: Carpet, Hardwood, Tile
- Appliances: Dishwasher, Disposal, Microwave, Range, W / D Hookups
- Fireplace YN: 1
- Fireplace Features: Prefab
- Heating: Electric A/C, Heat Pump
- Architectural Style: 2 Stories
- Construction Materials: Stone Veneer, Hardboard/Masonite
- Exterior Amenities: Clubhouse, Community Yard Maintenance, Gated Entrance(s), Golf Community, Other, Pool - Community
- Exterior Features: Deck, Gutter
- Rooms Total: 8
- Bedrooms Total: 4
- Bathrooms Full: 3
- Bathrooms Half: 1
- Above Grade Finished Area Range: 2201-2400
- Below Grade Finished Area Range: 0
- Above Grade Unfinished Area Rang: 0
- Below Grade Unfinished Area Rang: 0
- Basement: Crawl Space, None
- Garages: 2.00
- Garage Spaces: 1
- Topography: Level
- Lot Size Acres: 0.1700
- Lot Size Acres Range: Less than .25 Acre
- Lot Size Area: 0.0000
- Zoning: RA-20 - Residential Agricultural
- Electric Source: South River Electric
- Gas: None
- Sewer: Harnett County
- Water Source: Harnett County
- Buyer Financing: All New Loans Considered, Cash, Conventional, Conventional-Arm, Conventional-Fixed, F H A, Owner Financing, Owner Financing Considered, USDA, V A
- Home Warranty YN: 0
- Transaction Type: Sale
- List Agent Full Name: STEVE MILLER
- List Office Name: MILLER REAL ESTATE
Data for this listing last updated: May 2, 2024, 5:48 a.m.
