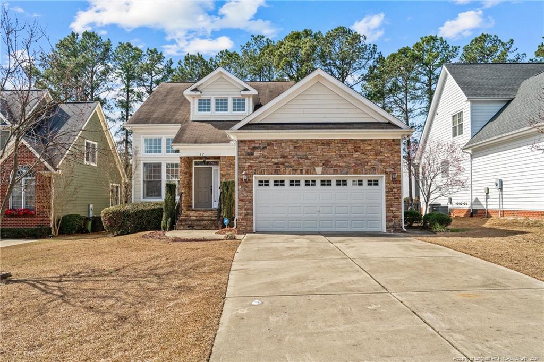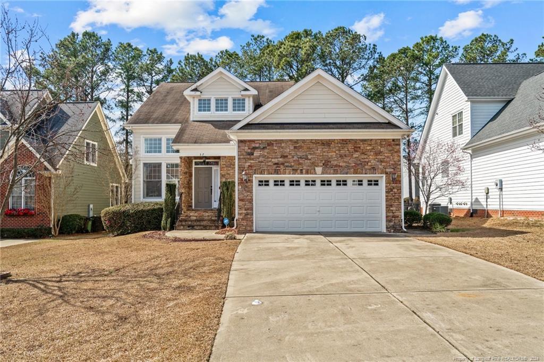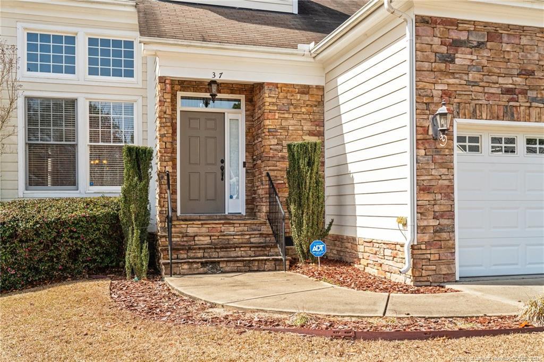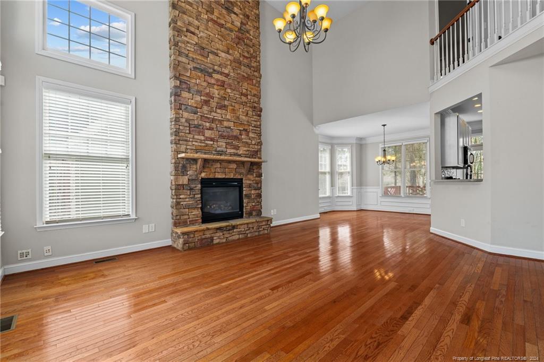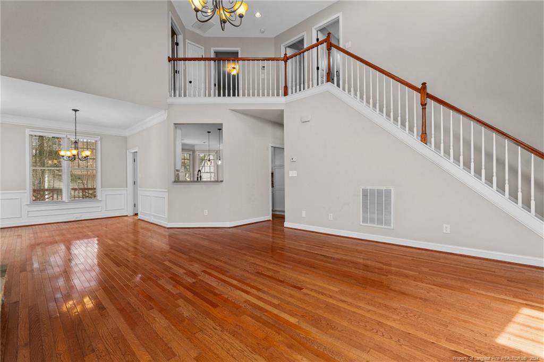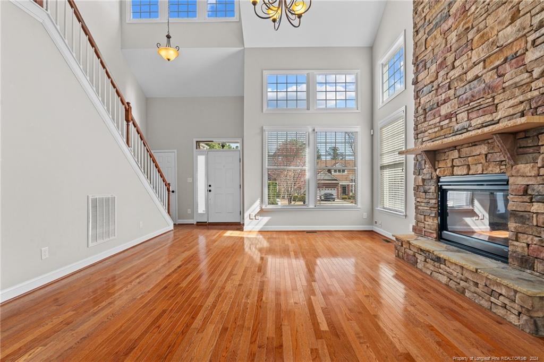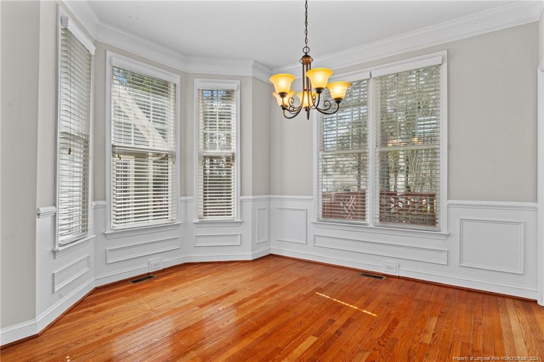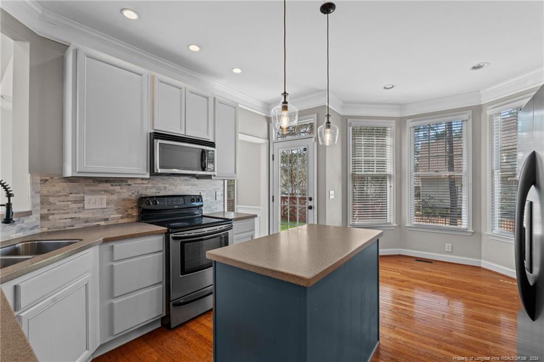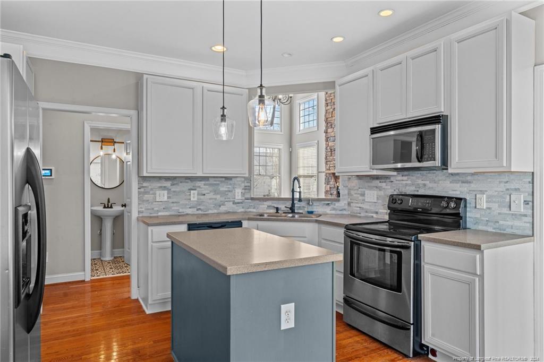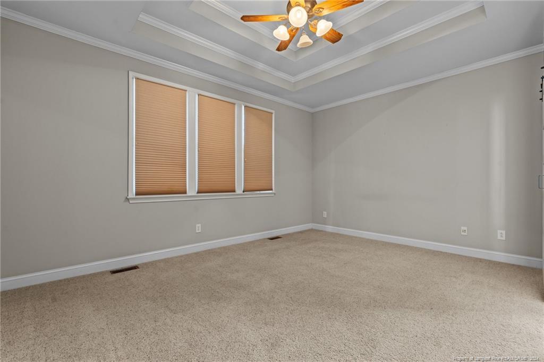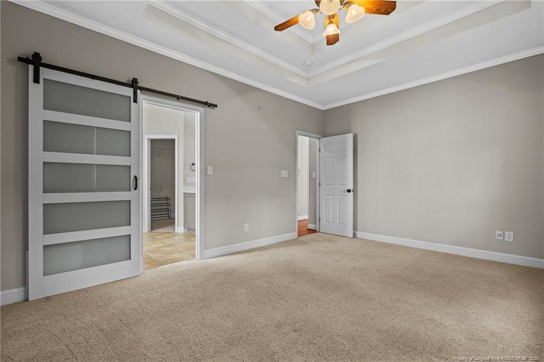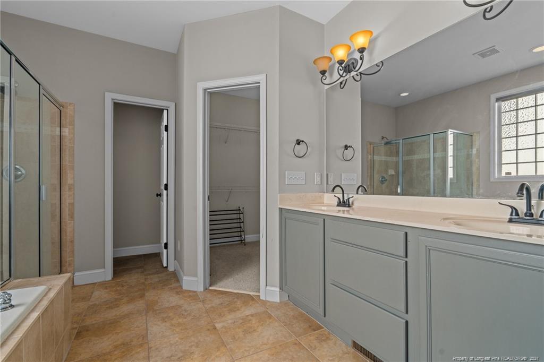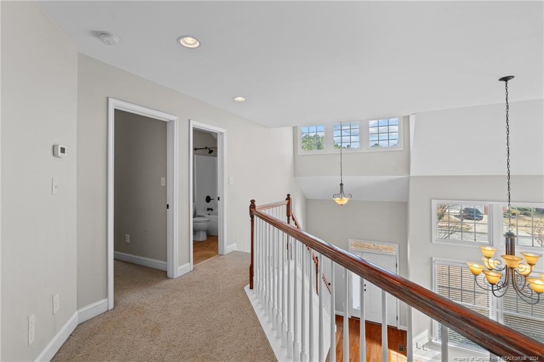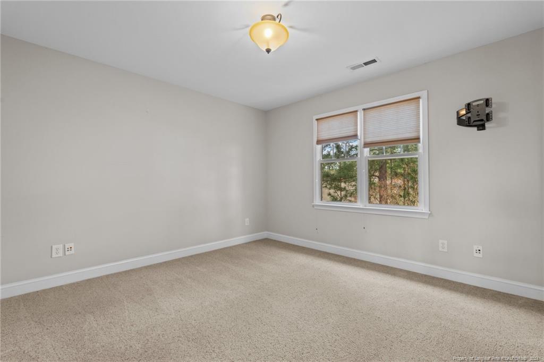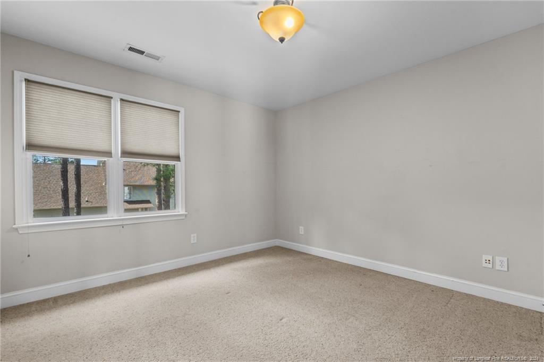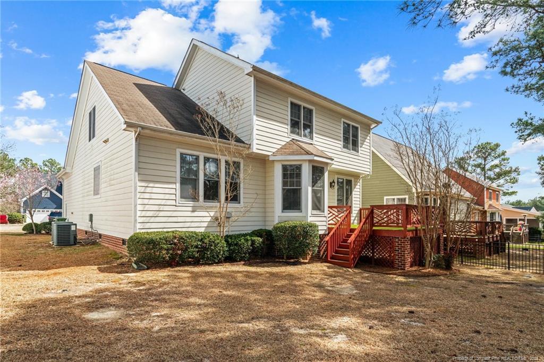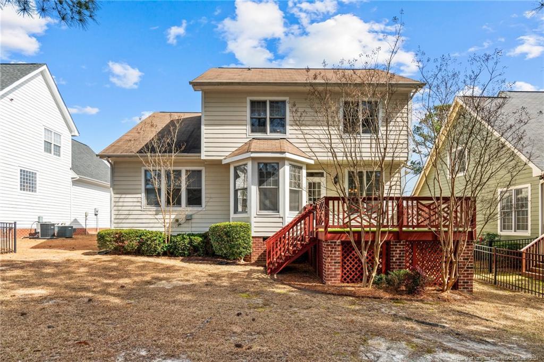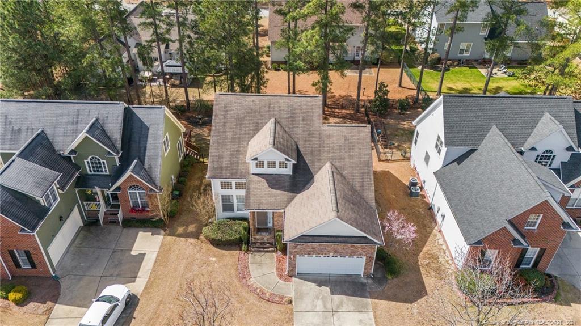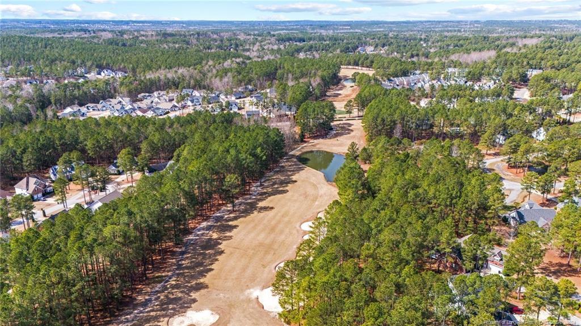PENDING
37 Cottswold Lane, Spring Lake, NC 28390
Date Listed: 03/01/24
| CLASS: | Single Family Residence Residential |
| NEIGHBORHOOD: | ANDERSON CREEK CLUB |
| MLS# | 720436 |
| BEDROOMS: | 3 |
| FULL BATHS: | 2 |
| HALF BATHS: | 1 |
| PROPERTY SIZE (SQ. FT.): | 1,901-2000 |
| COUNTY: | Harnett |
| YEAR BUILT: | 2007 |
Get answers from AC Realty
Take this listing along with you
Choose a time to go see it
Description
Welcome home!! This beautiful 3 bedroom plus bonus room home is located in the desirable gated community of Anderson Creek Club. Walk into this open living area that boasts an incredible floor to ceiling stone faced fireplace. Primary bedroom and laundry room are located on the first floor. Primary bedroom features tiered, trey ceiling and the bathroom offers a jetted tub, tile shower, and double vanities. Upstairs you'll find 2 additional bedrooms, a bonus room, and bathroom. This home is located in an area of the neighborhood with sidewalks and a park within walking distance. POA dues include lawn care, 100 mbps high speed internet, guarded gate, clubhouse, fitness center, pool, and use of many other must-see amenities. SELLER IS OFFERING A $1,000 PAINT ALLOWANCE.
Details
Location- Sub Division Name: ANDERSON CREEK CLUB
- City: Spring Lake
- County Or Parish: Harnett
- State Or Province: NC
- Postal Code: 28390
- lmlsid: 720436
- List Price: $329,900
- Property Type: Residential
- Property Sub Type: Single Family Residence
- New Construction YN: 0
- Year Built: 2007
- Association YNV: Yes
- Elementary School: Anderson Creek
- Middle School: Western Harnett Middle School
- High School: Overhills Senior High
- Interior Features: High Ceilings, High Speed Internet, Air Conditioned, Bath-Double Vanities, Bath-Jetted Tub, Bath-Separate Shower, Bonus Rm-Finished, Carpet, Cathedral/Vaulted Ceiling, Ceiling Fan(s), Granite Countertop, Laundry-Main Floor, Master Bedroom Downstairs
- Living Area Range: 1901-2000
- Dining Room Features: Eat In Kitchen, Formal
- Office SQFT: 2024-04-02
- Flooring: Carpet, Tile, Wood
- Appliances: Dishwasher, Disposal, Microwave, Range, Refrigerator
- Fireplace YN: 1
- Fireplace Features: Propane, Gas Logs
- Heating: Central A/C, Heat Pump
- Architectural Style: 2 Stories
- Construction Materials: Stone Veneer Hardi Siding
- Exterior Amenities: Clubhouse, Fitness Center, Gated Entrance(s), Golf Community, Guarded Entrance(s), Paved Street, Pool - Community, Tennis Court
- Exterior Features: Gutter, Porch - Back
- Rooms Total: 7
- Bedrooms Total: 3
- Bathrooms Full: 2
- Bathrooms Half: 1
- Above Grade Finished Area Range: 1901-2000
- Below Grade Finished Area Range: 0
- Above Grade Unfinished Area Rang: 0
- Below Grade Unfinished Area Rang: 0
- Basement: Crawl Space
- Garages: 2.00
- Garage Spaces: 1
- Topography: Cleared, Level
- Lot Size Acres Range: Less than .25 Acre
- Lot Size Area: 0.0000
- Electric Source: South River Electric
- Gas: Propane
- Sewer: Harnett County
- Water Source: Harnett County
- Buyer Financing: All New Loans Considered
- Home Warranty YN: 0
- Transaction Type: Sale
- List Agent Full Name: NICOLE FLOUTIER
- List Office Name: AC REALTY
Data for this listing last updated: May 2, 2024, 5:48 a.m.
