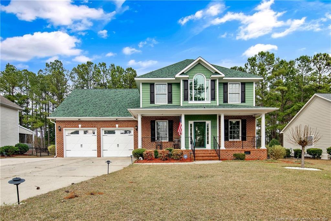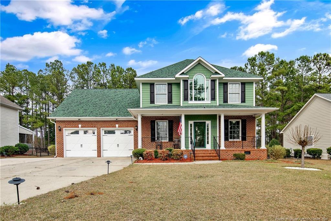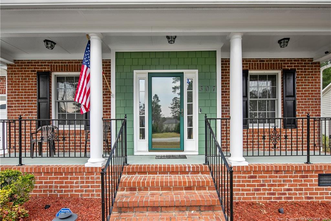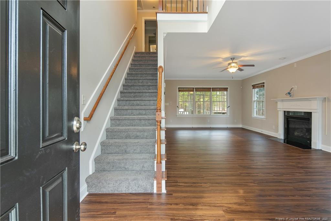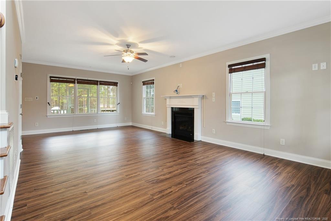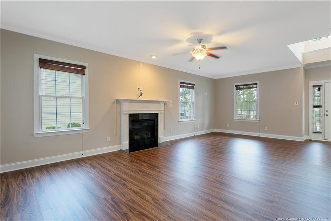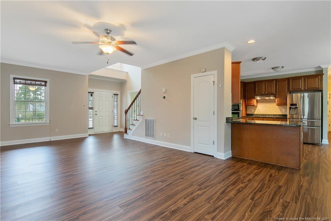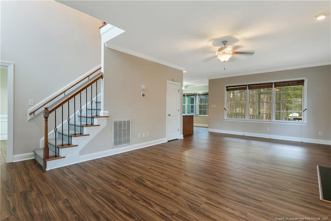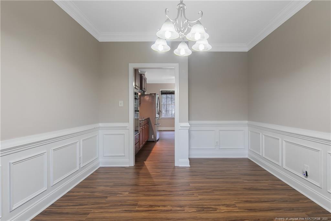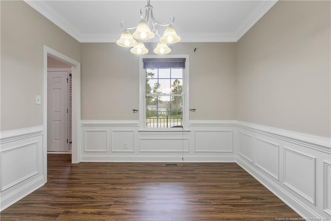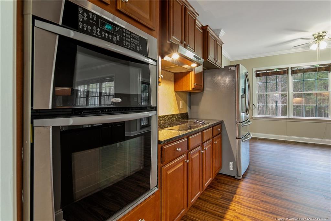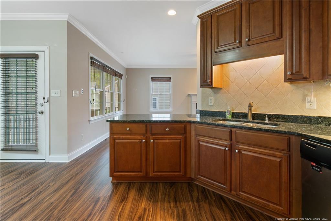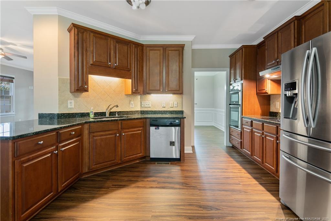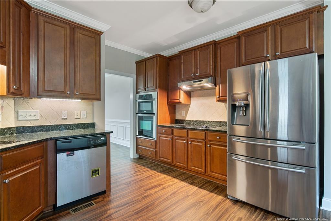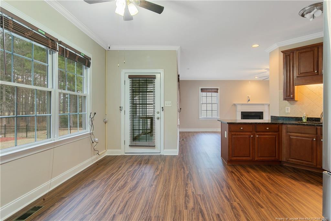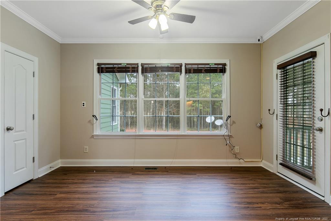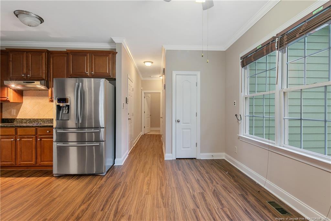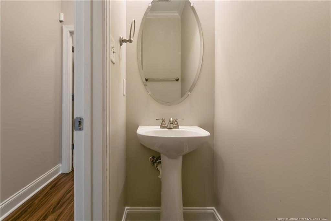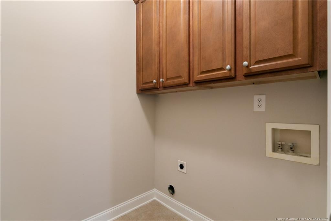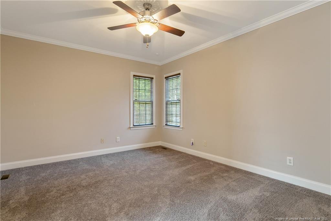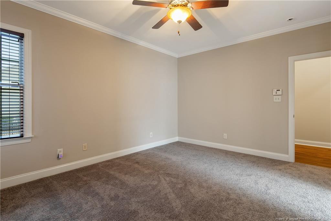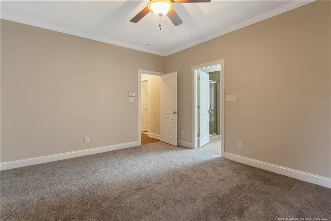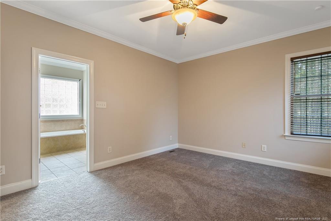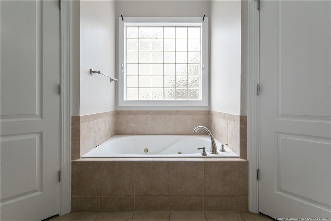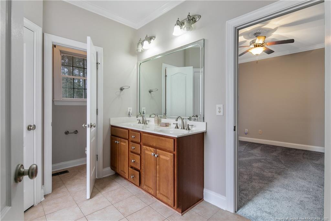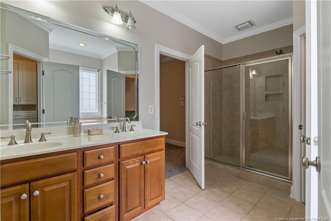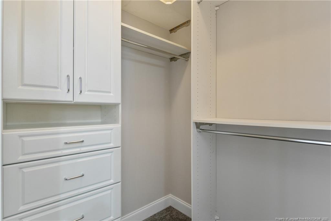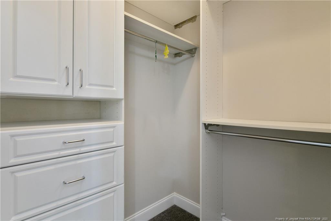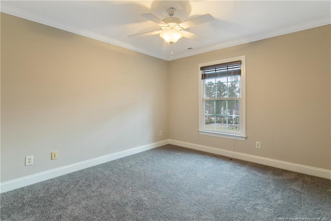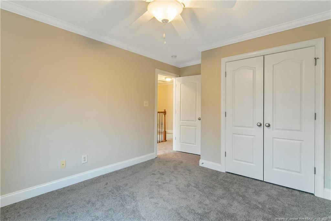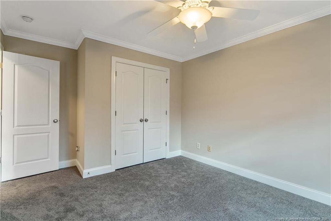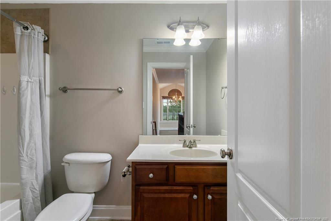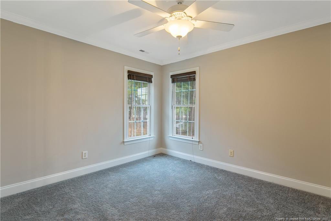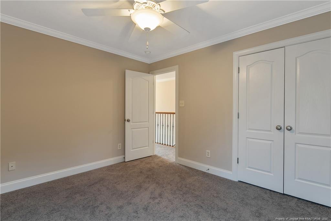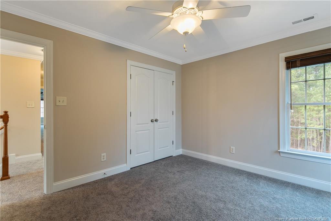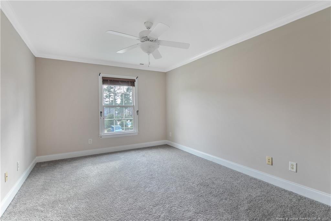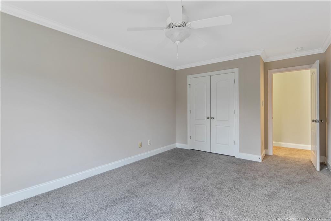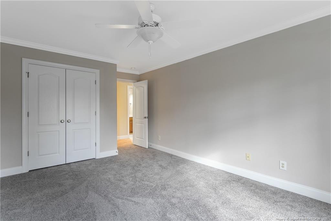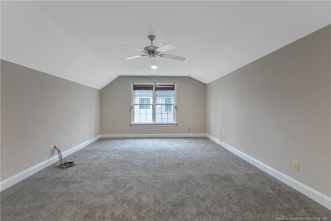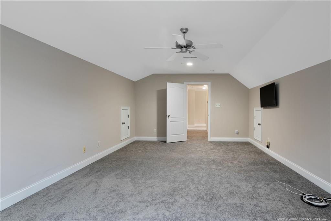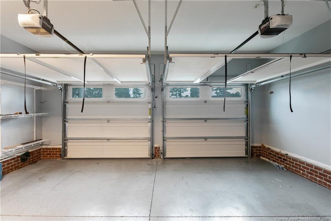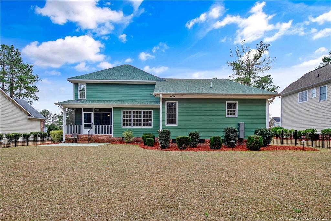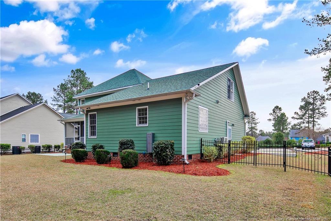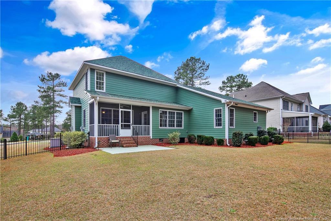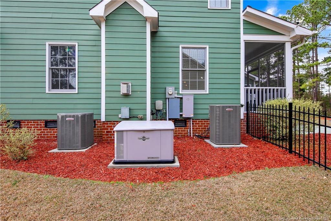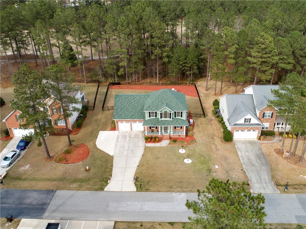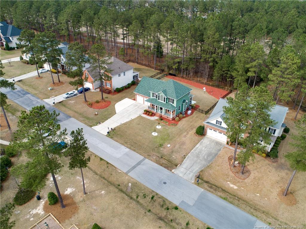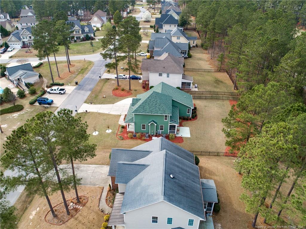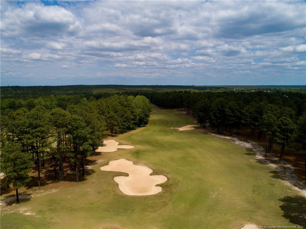PENDING
307 Rolling Pines Drive, Spring Lake, NC 28390
Date Listed: 10/03/23
| CLASS: | Single Family Residence Residential |
| NEIGHBORHOOD: | ANDERSON CREEK CLUB |
| MLS# | 714068 |
| BEDROOMS: | 4 |
| FULL BATHS: | 2 |
| HALF BATHS: | 1 |
| PROPERTY SIZE (SQ. FT.): | 2,601-2800 |
| COUNTY: | Harnett |
| YEAR BUILT: | 2007 |
Get answers from AC Realty
Take this listing along with you
Choose a time to go see it
Description
Beautiful home located in a gated, golf course community! Home features a new roof, interior paint and flooring. 4 bedrooms and 2.5 bathroom and a formal dining room, granite counters, fireplace are all in this move in ready home. Primary bedroom is located on the first floor and features a large walk-in closet, dual vanities and jetted tub! Tankless, instant water heater so you will never be out of hot water. Garage is perfect for the person that loves to work in the garage as it features air conditioning and roll down screens for the cool days when you want to keep the garage door open! There is a whole house generated and an additional parking pad if needed. Backyard is fenced, private and located on the golf course.
Details
Location- Sub Division Name: ANDERSON CREEK CLUB
- City: Spring Lake
- County Or Parish: Harnett
- State Or Province: NC
- Postal Code: 28390
- lmlsid: 714068
- List Price: $387,500
- Property Type: Residential
- Property Sub Type: Single Family Residence
- New Construction YN: 0
- Year Built: 2007
- Association YNV: Yes
- Elementary School: Overhills Elementary
- Middle School: Western Harnett Middle School
- High School: Overhills Senior High
- Interior Features: Air Conditioned, Bath-Double Vanities, Bath-Jetted Tub, Bath-Separate Shower, Bonus Rm-Finished, Carpet, Ceiling Fan(s), Granite Countertop, Great Room, Laundry-Inside Home, Laundry-Main Floor, Master Bedroom Downstairs, Other-See Remarks, Security System, Smoke Alarm(s), Sprinkler-Wet, Tub/Shower, Walk In Shower, Walk-In Closet, Windows-Blinds
- Living Area Range: 2601-2800
- Dining Room Features: Breakfast Area, Formal
- Office SQFT: 2024-03-09
- Flooring: Carpet And Tile, Laminate
- Appliances: Dishwasher, Disposal, Ice Maker Connection, Microwave, Range, W / D Hookups
- Fireplace YN: 1
- Fireplace Features: Vented Gas
- Heating: Central Electric A/C, Heat Pump, Other, Two-Zone
- Architectural Style: 2 Stories
- Construction Materials: Brick Veneer And Siding
- Exterior Amenities: Clubhouse, Community Street Lights, Fitness Center, Gated Entrance(s), Golf Community, Golf Course Lot, Golf Course View, Guarded Entrance(s), Paved Street, Playground, Pool - Community, Tenant's Association, Tennis Court
- Exterior Features: Fencing - Rear, Gutter, Lawn Sprinkler, Patio, Porch - Front, Porch - Screened, Propane Tank - Owner, Whole House Generator
- Rooms Total: 8
- Bedrooms Total: 4
- Bathrooms Full: 2
- Bathrooms Half: 1
- Above Grade Finished Area Range: 2601-2800
- Below Grade Finished Area Range: 0
- Above Grade Unfinished Area Rang: 0
- Below Grade Unfinished Area Rang: 0
- Basement: Crawl Space
- Garages: 2.00
- Garage Spaces: 1
- Lot Size Acres Range: .26-.5 Acres
- Lot Size Area: 0.0000
- Electric Source: South River Electric
- Gas: Propane
- Sewer: Harnett County
- Water Source: Harnett County
- Buyer Financing: All New Loans Considered
- Home Warranty YN: 0
- Transaction Type: Sale
- List Agent Full Name: DEBORAH ELLIS
- List Office Name: TOWNSEND REAL ESTATE
Data for this listing last updated: May 2, 2024, 5:48 a.m.
